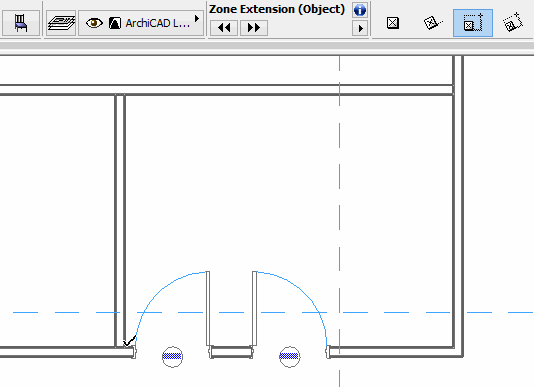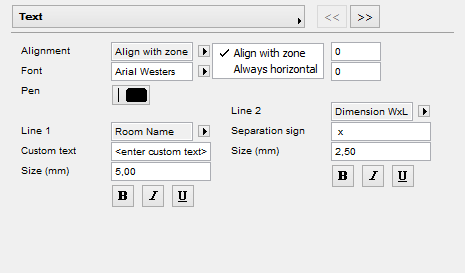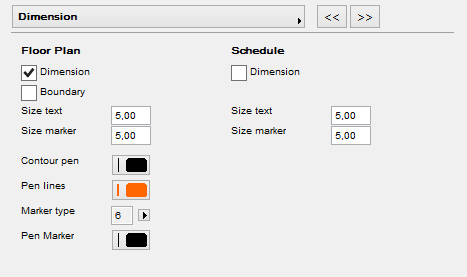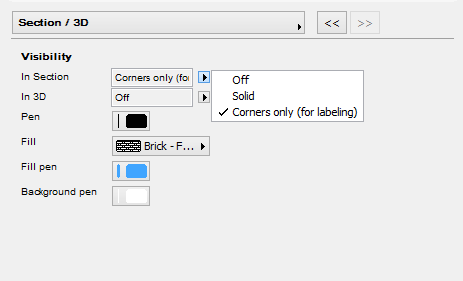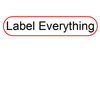develops ready made objects, inspired by the everyday practice of an architectural office
Categories Labels and Markers Elevation Dimension
Categories Labels and Markers Zone Extension (Object)
Customers who bought this product also bought
|
|
|
|
|
|
|
*
Browse these categories as well: Labels and Markers, All Products
Customers who bought this product also bought
|
|
|
|
|
|
|
*
Browse these categories as well: Labels and Markers, All Products







