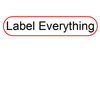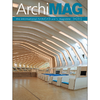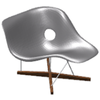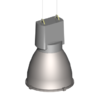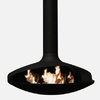develops ready made objects, inspired by the everyday practice of an architectural office
Categories All Products
All Products
|
Label which can show automatically any property an ArchiCAD element has. Over 250 unique pieces of information to be displayed right in your project. Just select an ArchiCAD element and label it in the Floorplan, Section, Elevation, Details, Worksheet and 3D documents (see video) |
40.00 €
*
|
|
|
|
|
Artemide is the famous italian manufacturar of lighting products. This lamp is based on the Tolomeo Suspesione. The lamp is a true ArchiCAD lamp, with full control of light, editable hotspots and materials. |
0.00 €
*
|
|
|
|
|
Total Zone is a zonestamp which will solve all your zone problems. No more duplicated zones for each different output, one zone for all output. With the Model View Options this zone can be different in each view, increasing the BIM factor of your model. CHECK OUT ALL THE FEATURES! DEMO AVAILABLE |
40.00 €
*
|
|
|
|
|
Label to display the finish material in 2D plans. With a simple click you can show the materials from 3D into your floorplan, section or elevation. Very useful for architects and especially interior designers (see video). |
5.00 €
*
|
|
|
|
|
The Total Marker is a dynamic marker which can show many pieces of information automatically derived from your project. With the Model View Options functionality the marker can look differently and show different information in any view. It is highly customizable in its 2D representation (see video) DEMO AVAILABLE! |
40.00 €
*
|
|
|
|
|
Modification of the standard Built-In Detail Marker with two extra options: Marker Polygon Horizontal and Vertical Line. These extra options are specially for Linked Markers in an Elevation. Place the marker as you are used to and only one horizontal or vertical line appears (instead of rectangle) with the Marker Head. All other regular options are still available. |
0.00 €
*
|
|
|
|
|
Article 'Customizing Your Own Objects' from the ArchiMAG 2/2011. ArchiMAG is an independent but ArchiCAD oriented periodical. The magazine covers articles about software and hardware as well as users. They also share tips and tricks for ArchiCAD users to help improve productivity while using the program. |
0.00 €
*
|
|
|
|
|
Article 'Converting 3D models to ArchiCAD objects' from the ArchiMAG 3/2012. ArchiMAG is an independent but ArchiCAD oriented periodical. The magazine covers articles about software and hardware as well as users. They also share tips and tricks for ArchiCAD users to help improve productivity while using the program. |
0.00 €
*
|
|
|
|
|
Article 'Combine Multiple Object into One' from the ArchiMAG 3/2011. ArchiMAG is an independent but ArchiCAD oriented periodical. The magazine covers articles about software and hardware as well as users. They also share tips and tricks for ArchiCAD users to help improve productivity while using the program. |
0.00 €
*
|
|
|
|
|
Total Keynote is the object for automating your annotations. By creating a text file with all your keynotes, you can easily select the right keynote within ArchiCAD. With elaborate options the 2D representation and content can be controlled, even by Model View Options. Included in this package is a listing feature. (see video, trialversion available) |
100.00 €
*
|
|
|
|
|
Detail Marker with a special handle. All standard ArchiCAD functionality is included, but with an extra handle, straight or bend and editable end-options. |
0.00 €
*
|
|
|
|
|
Eames La Chaise made of fiberglass seat, stainless steel leg, solid wooden base. The lounge chair designed by Charles and Ray Eames. |
0.00 €
*
|
|
|
|
|
Free Oil Drum Barbecue can be opened or closed, coal. Settings according to ArchiCAD standards. |
0.00 €
*
|
|
|
|
|
A hanging lamp by Philips with specific dimensions. For use with the Lamp-tool with full lampsettings. |
0.00 €
*
|
|
|
|
|
Many times annotating the plan takes up a lot of time, this library part will help speed that up. Just type in your text once and after that you will only need to check the things you really need. This will make annotation just a little checklist, stored in handy favorites. Also a great way to set company standards easily or as checklist (see video). |
10.00 €
*
|
|
|
|
|
A parametric wire fence with many representations. Give your building a realistic look by adding fences. Full control over the options, connection and representation. Optimization for Floor Plan, Elevations and 3D. |
25.00 €
*
|
|
|
|
|
With the Mesh Generator you can easily create meshes of any kind, blobs, soft objects, free forms. With the Mesh Generator you just draw the sections, preview it in 3D and convert it into a ArchiCAD mesh (see video). |
60.00 €
*
|
|
|
|
|
Inclination Annotation is a simple object that will calculate the angle of a slope and display it in percentage. It is easy to use in the floorplan and even easier in the section/elevation. |
1.00 €
*
|
|
|
|
|
With this tool you make a Floor Plan Cut Plane-sensitive and story-sensitive display of any object. The selected object will be cut at the Cut Plane Height you have set. A dynamic projected view will be shown or projected with Overhead. Very useful for custom-made stairs, trusses, or pretty much anything of which the floorplan display should be dependent on the View, Cut plane and Stories. |
10.00 €
*
|
|
|
|
|
Elevation Dimension tool will make your existing Elevation Dimension and the built-in Story Marker abundant. Place this object in your Section or Elevation and all your stories are dimensioned automatically the way you want it. Includes all regular dimension styles and gives full control over the shown texts (see video and download demo). |
35.00 €
*
|
|
|
|
|
5 designer chairs with all ArchiCAD functionalities |
2.50 €
*
|
|
|
|
|
A fully parametric ArchiCAD light for suspended or recessed downlights. Draw about any combination of lights 1x1,2x1,3x1,2x2 up to 40 lights! Easily direct the light towards your target, from floorplan or 3D. Choose mounting supended or recessed for supended ceiling (see video). |
30.00 €
*
|
|
|
|
|
With this object you can dimensions your rectangular zones in just a few mouse clicks. It will show the name or number of the connected zone, which always will fit perfectly in the space of the zone. But you can also list these objects graphically in a schedule, including Dimensioning. (demo available) |
25.00 €
*
|
|
|
|
|
Clean template is a standard ArchiCAD 18 and 19 template, but without any attributes, libraries, views, layouts, project preferences and so on. It is perfect to start building your own template from scratch. Additionally you can also use it to open ArchiCAD fast for merging DWG or IFC. |
Old price 0.00 €
0.00 €
*
|
|
|
|
|
The Building Cost Calculator is a flexible tool with which you can calculate anything! From early design estimates to detailed cost estimates. Using ArchiCADs flexible Interactive Schedules, any data from the model can be extracted and connected to prices to calculate your model easy and fast. (demo available) |
50.00 €
*
|
|
|
|

