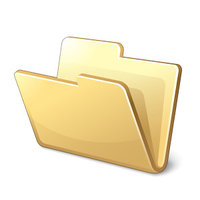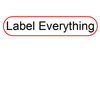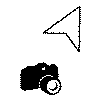develops ready made objects, inspired by the everyday practice of an architectural office
Categories Labels and Markers
Labels and Markers

|
Label which can show automatically any property an ArchiCAD element has. Over 250 unique pieces of information to be displayed right in your project. Just select an ArchiCAD element and label it in the Floorplan, Section, Elevation, Details, Worksheet and 3D documents (see video) |
40.00 €
*
|
|
|
|
|
Total Zone is a zonestamp which will solve all your zone problems. No more duplicated zones for each different output, one zone for all output. With the Model View Options this zone can be different in each view, increasing the BIM factor of your model. CHECK OUT ALL THE FEATURES! DEMO AVAILABLE |
40.00 €
*
|
|
|
|
|
Label to display the finish material in 2D plans. With a simple click you can show the materials from 3D into your floorplan, section or elevation. Very useful for architects and especially interior designers (see video). |
5.00 €
*
|
|
|
|
|
The Total Marker is a dynamic marker which can show many pieces of information automatically derived from your project. With the Model View Options functionality the marker can look differently and show different information in any view. It is highly customizable in its 2D representation (see video) DEMO AVAILABLE! |
40.00 €
*
|
|
|
|
|
Modification of the standard Built-In Detail Marker with two extra options: Marker Polygon Horizontal and Vertical Line. These extra options are specially for Linked Markers in an Elevation. Place the marker as you are used to and only one horizontal or vertical line appears (instead of rectangle) with the Marker Head. All other regular options are still available. |
0.00 €
*
|
|
|
|
|
Total Keynote is the object for automating your annotations. By creating a text file with all your keynotes, you can easily select the right keynote within ArchiCAD. With elaborate options the 2D representation and content can be controlled, even by Model View Options. Included in this package is a listing feature. (see video, trialversion available) |
100.00 €
*
|
|
|
|
|
Detail Marker with a special handle. All standard ArchiCAD functionality is included, but with an extra handle, straight or bend and editable end-options. |
0.00 €
*
|
|
|
|
|
Many times annotating the plan takes up a lot of time, this library part will help speed that up. Just type in your text once and after that you will only need to check the things you really need. This will make annotation just a little checklist, stored in handy favorites. Also a great way to set company standards easily or as checklist (see video). |
10.00 €
*
|
|
|
|
|
With this Marker you can easy identify where pictures on site are taken. Place the Marker on your floorplan and link to the worksheet the photo is placed on (see video). |
5.00 €
*
|
|
|
|
|
Inclination Annotation is a simple object that will calculate the angle of a slope and display it in percentage. It is easy to use in the floorplan and even easier in the section/elevation. |
1.00 €
*
|
|
|
|
|
Elevation Dimension tool will make your existing Elevation Dimension and the built-in Story Marker abundant. Place this object in your Section or Elevation and all your stories are dimensioned automatically the way you want it. Includes all regular dimension styles and gives full control over the shown texts (see video and download demo). |
35.00 €
*
|
|
|
|
|
With this object you can dimensions your rectangular zones in just a few mouse clicks. It will show the name or number of the connected zone, which always will fit perfectly in the space of the zone. But you can also list these objects graphically in a schedule, including Dimensioning. (demo available) |
25.00 €
*
|
|
|
|







