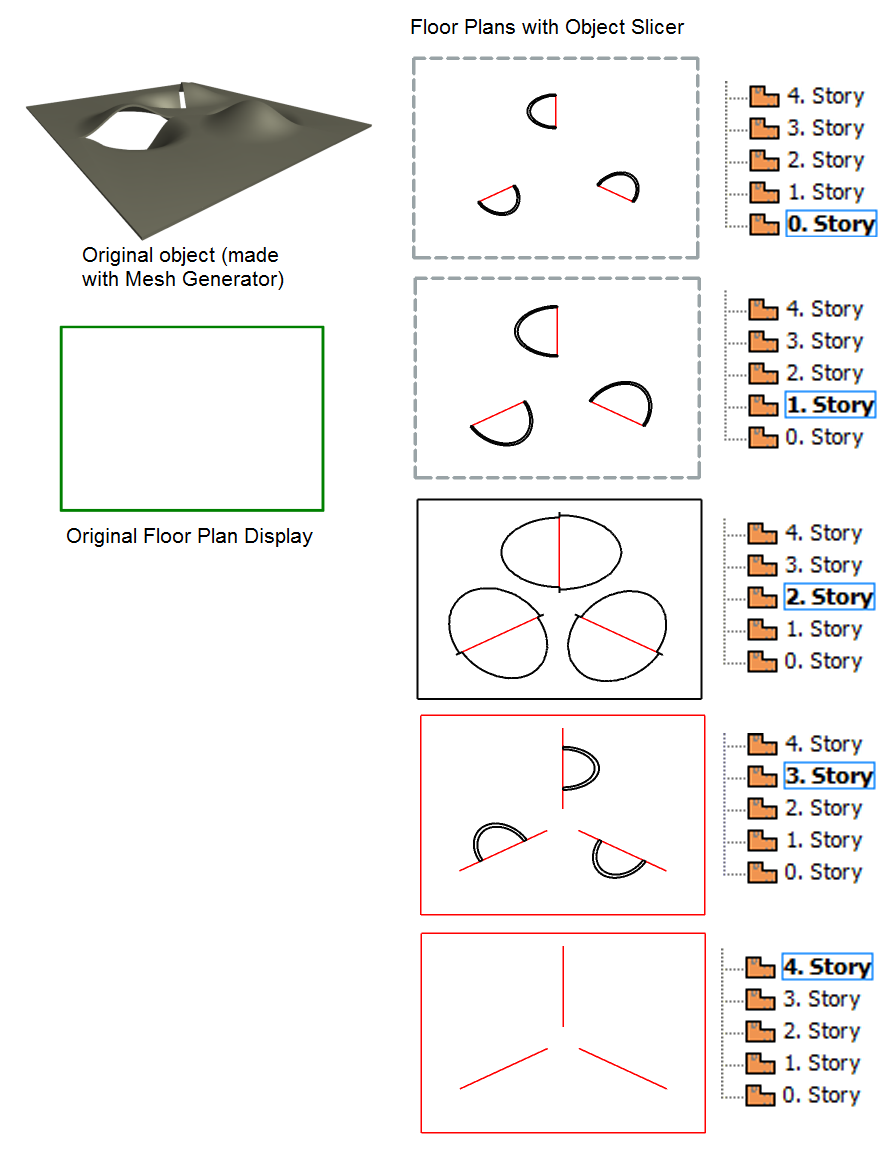develops ready made objects, inspired by the everyday practice of an architectural office
Categories 3D Objects Object Slicer
Customers who bought this product also bought
|
|
|
|
|
|
|
*
Browse these categories as well: 3D Objects, Tools, All Products









